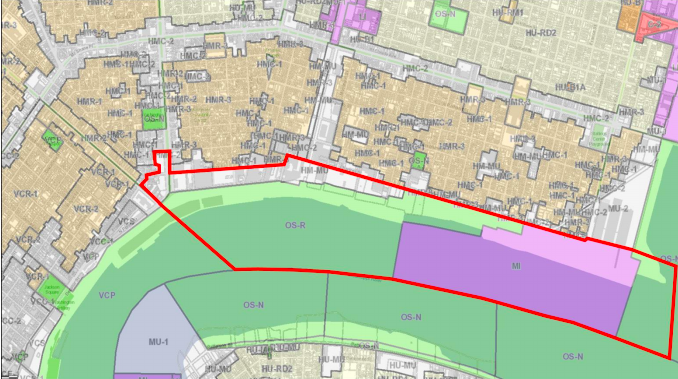Regular Meeting
February 22, 2018 10:00 AM
3520 General DeGaulle Dr.
Scheduled, 10 a.m., 3520 General DeGaulle Dr.
The City Council will convene its regularly scheduled meeting on Thursday, February 22, 2018, at 10 a.m. at the Orleans Parish School Board Main Offices located at 3520 General DeGaulle Dr.
City Council Meeting News Summary February 22, 2018
At today's regular New Orleans City Council meeting, the Council adopted modifications to the City's Master Plan, passed an amendment to the City's Comprehensive Zoning Ordinance (CZO) to incorporate "Part 6: Recommendations & Next Steps" of the Riverfront Overlay Study, and approved a zoning change to allow for the redevelopment of a vacant office high-rise building on Chef Menteur Highway.
Council Adopts Master Plan Amendments
The Council voted to adopt amendments to the City's Master Plan, also known as the Plan for the 21st Century: New Orleans 2030. While the plan reflects recovery planning, it goes beyond recovery to lay out a vision of livability, opportunity, and sustainability over 20 years for the City's physical development and its social, economic, and environmental future. The City Charter calls for a review of the Plan at least every five years, but changes cannot be made more than once a year. The approved amendments are the result of nearly a year-long review process by the Council and the City Planning Commission (CPC):
- July 10, 2017 - Meeting of the Committee of the Whole to host a public hearing on the proposed amendments
- July 27, 2017 - Regular Council meeting where the Council adopted certain changes to the Master Plan while sending back others to the CPC
- Oct. 2017 - The CPC had 60 days to further consider any amendments included in the Motion and submit new/final recommendations to the Council
- Feb. 2018 - The Council had 45 days to consider the final CPC recommendations before voting on the final package of Master Plan amendments
To review the documents associated with today's final amendment of the Master Plan, click here.
Comprehensive Zoning Ordinance to Include Riverfront Overlay Study Recommendations
The Council voted to amend the City's CZO to incorporate recommendations provided in "Part 6: Recommendations & Next Steps" of the CPC's Riverfront Overlay Study. On Dec. 15, 2016, the Council directed the CPC to conduct a public hearing and study for the following: To make recommendations as to whether height, density, and massing bonuses along the east bank in exchange for heightened development standards, as currently contemplated in the CZO, were appropriate and consistent with the Master Plan; and to recommend appropriate bonuses and other best practices to incentivize quality developments along the riverfront in a manner consistent with the Master Plan.
The CPC recommendations listed in the study include eliminating the "one-size-fits-all" model and differentiating bulk/area and use standards, adding more detail to ground floor use requirements of the base overlay, allowing greater heights for riverfront development in the overlay district, exploring other non-zoning options for eventual construction of additional crossings, and instituting a maximum height/density by right instead of through conditional use, among others. "We have an affordable housing crisis on our hands, and we have to increase available housing units any way that we can," said Councilmember-At-Large Jason Williams. "Whether or not this is the right way to do that, I'm not sure, but I am sure that we need to make a change. It may have to be adjusted as we move forward, but we cannot continue to stifle development as we have in the past. Affordable housing and low-income housing have to be at the forefront for everything that we do moving forward."

Figure 16. Existing zoning in the study area
Council Approves Redevelopment of Vacant High-Rise in District "D"
The Council approved Zoning Docket 9/18 to allow for the redevelopment of a longtime vacant office high-rise building located at 4948 Chef Menteur Highway into an apartment complex. This Conditional Use will allow K&G Developments, LLC to redevelop the blighted building spurring economic development in the area.
The site is currently a blighted eight-story concrete building, which was formerly used as the New Orleans Federal Savings and Loan Building. The applicant proposes to substantially renovate the existing structure into an apartment complex with 41 dwelling units on the upper floors and a commercial ground floor use. The plans indicate restoration of the existing façade, awning, and storefront as well as modifications to the parking area to incorporate stormwater management and landscape features.
"For far too many years, this area along Chef Menteur Highway has been plagued with abandoned buildings and overgrown trees," said District "D" Councilmember Jared Brossett. "This neighborhood investment represents a huge victory for this Council and for the entire City of New Orleans as it will encourage further growth and help transform the surrounding area into a place people can once again be proud to call home."